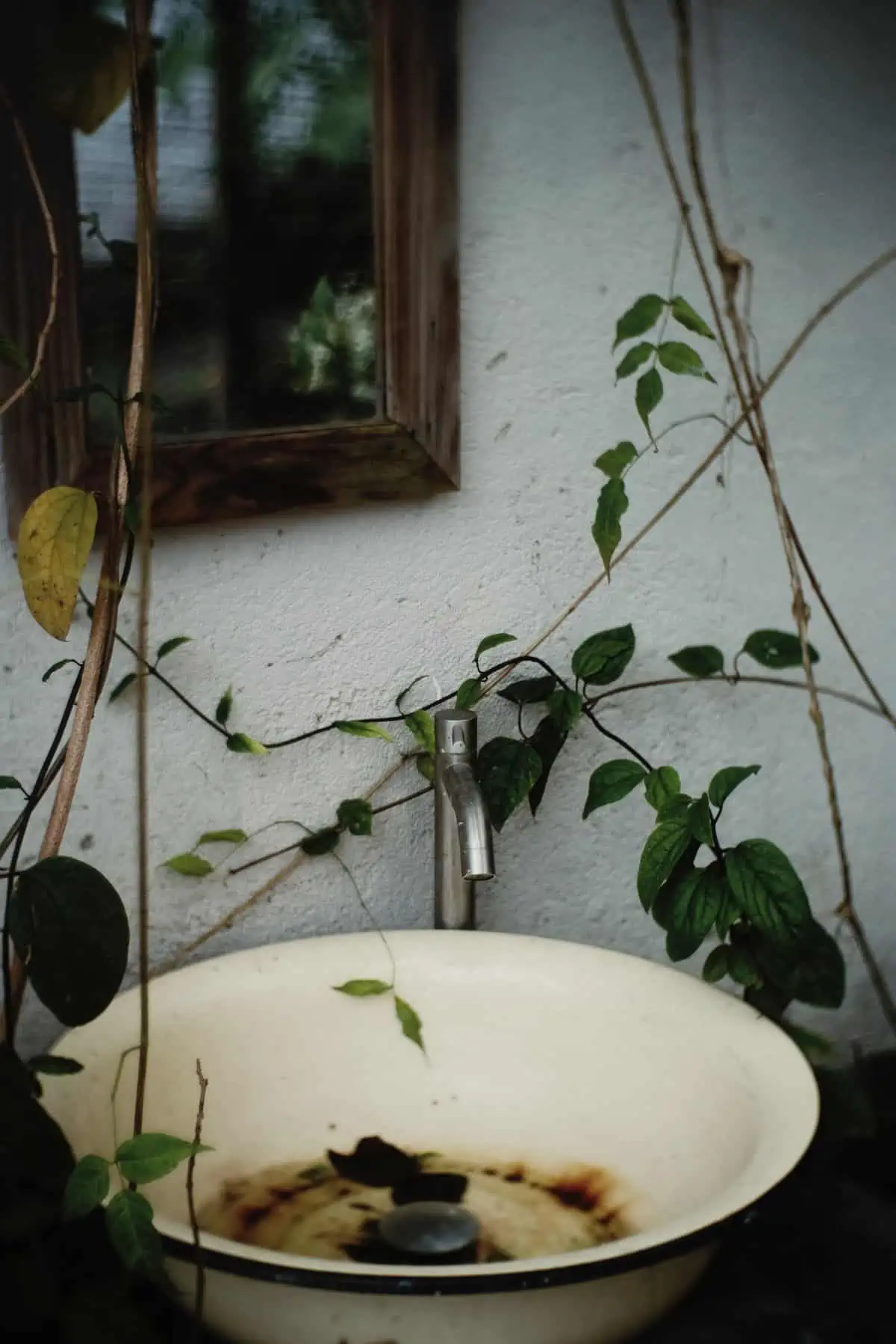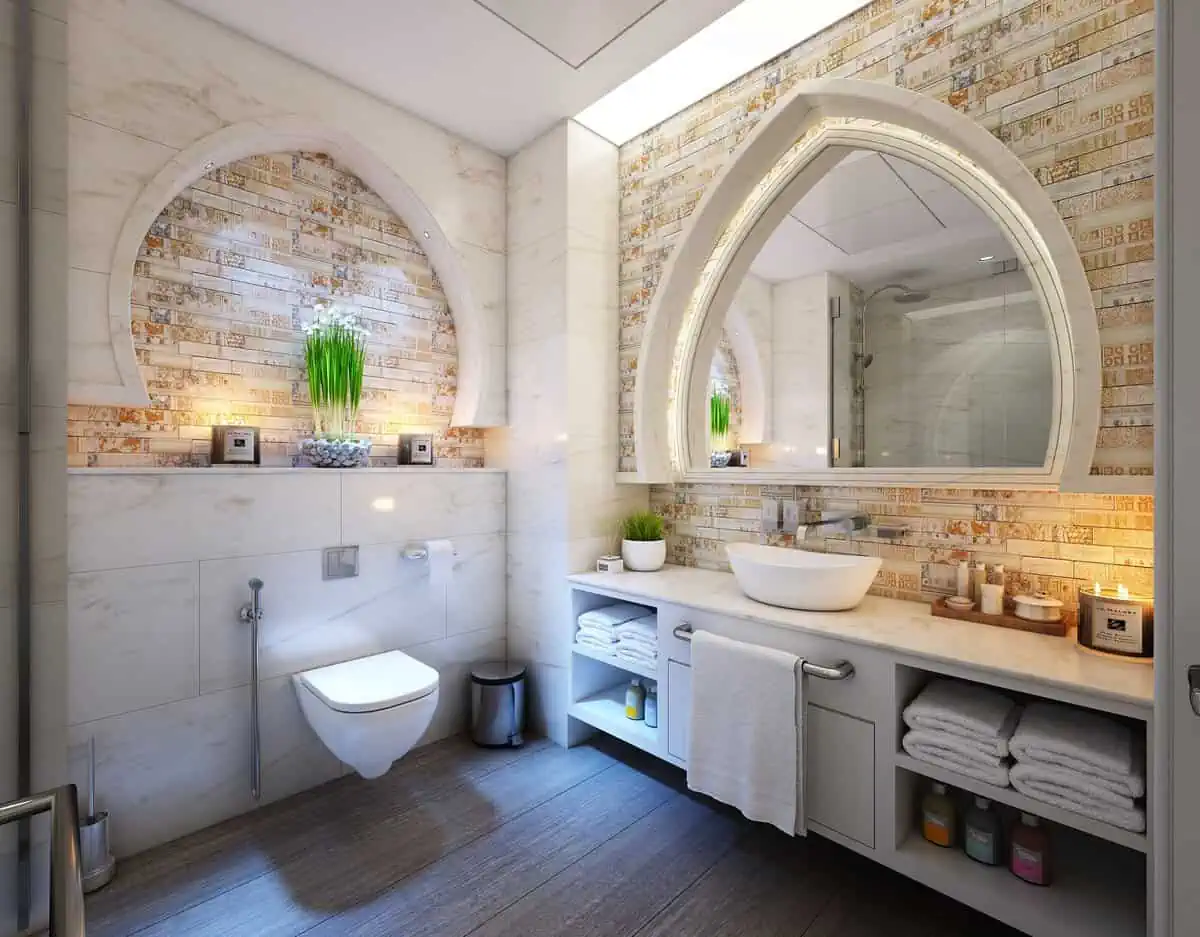Are you considering adding a bathroom to your detached garage? Having a bathroom in your garage can be convenient, especially if you use it as a workshop, gym, or entertainment area. In this article, we will guide you through the process of adding a bathroom to a detached garage. From planning and design to plumbing and electrical considerations, we’ll cover everything you need to know to successfully complete this project.
Having a bathroom in your detached garage can provide convenience and functionality. Whether you want to accommodate guests or need a restroom close to your workspace, adding a bathroom is a valuable addition. However, it’s essential to approach this project with proper planning and considerations. This article will guide you through the necessary steps to add a bathroom to your detached garage.
Assessing the Feasibility of Adding Bathroom to your Detached Garage
Before proceeding with the project, it’s crucial to assess the feasibility of adding a bathroom to your detached garage. Consider factors such as available space, plumbing and electrical connections, and local building codes. Evaluate if your garage has enough room to accommodate a bathroom without compromising the existing functionality or structure.
Obtaining Permits and Approvals in Adding a Bathroom to your Detached Garage
Adding a bathroom to your detached garage typically requires permits and approvals from the local authorities. Contact your local building department to understand the specific regulations and requirements. Ensure you obtain the necessary permits before commencing any construction work to avoid potential legal issues.
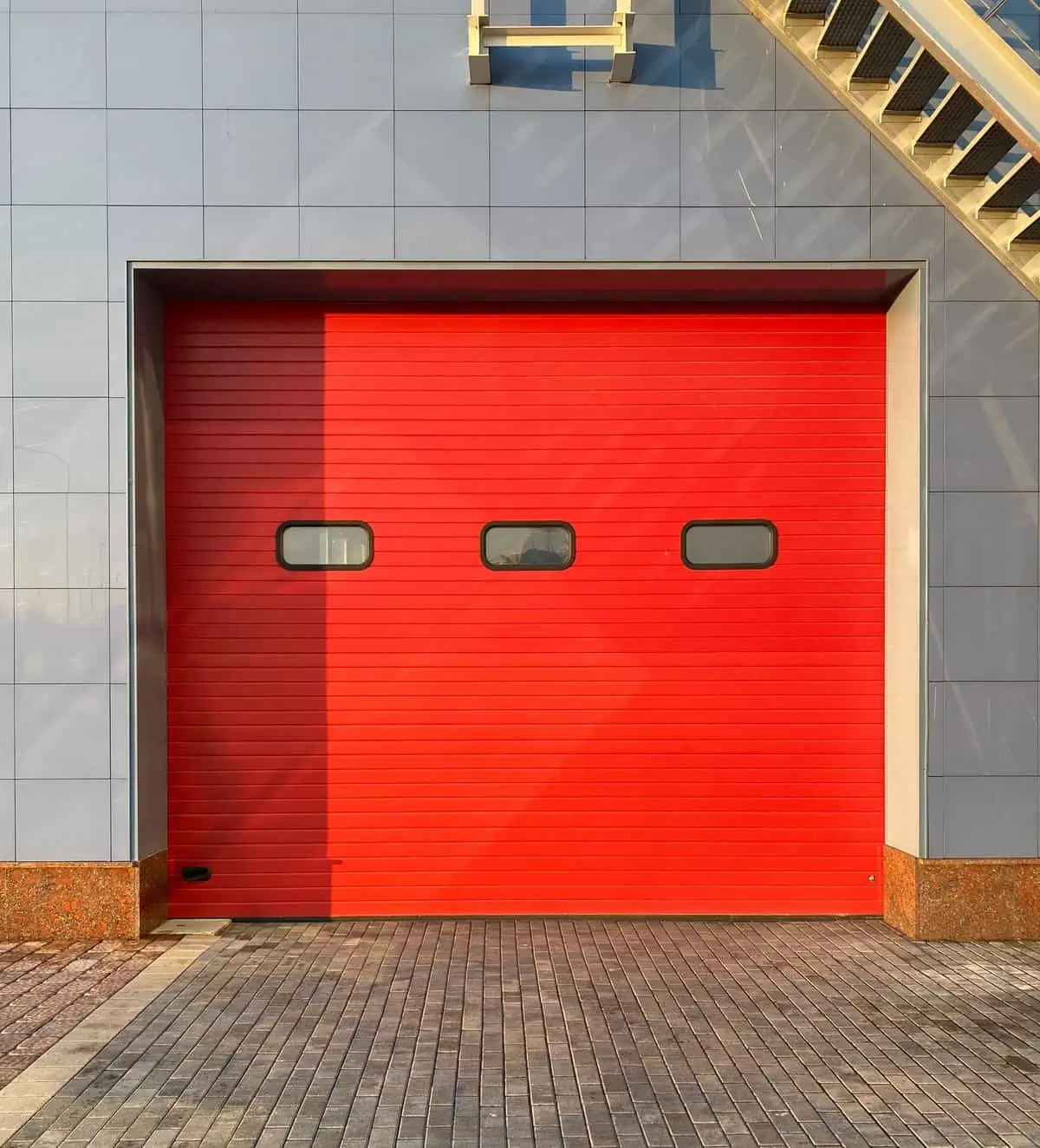
Designing the Bathroom Layout
Designing an efficient and functional bathroom layout is essential. Determine the placement of fixtures such as the toilet, sink, shower, and storage cabinets. Consider the available space, accessibility, and the flow of the garage. Sketch out a floor plan to visualize the layout and make adjustments as needed.
Plumbing Considerations before Adding Bathroom to your Detached Garage
Proper plumbing is crucial for a functional bathroom. Assess the existing plumbing infrastructure in your garage and determine if any modifications or additions are necessary. Plan the drainage system, water supply lines, and ensure proper venting to prevent plumbing issues in the future.
Electrical Considerations
Ensure your detached garage has an adequate electrical supply to support the additional bathroom. Consider hiring a licensed electrician to assess the existing wiring and make any necessary upgrades. Install appropriate lighting, outlets, and ensure compliance with electrical safety codes.
Ventilation and Insulation
Proper ventilation is vital for a bathroom to prevent mold, mildew, and unpleasant odors. Install a ventilation fan to improve air circulation and control moisture. Additionally, insulate the walls, ceiling, and floors to maintain a comfortable temperature and prevent heat loss.
Choosing Fixtures and Materials
Selecting suitable fixtures and materials is essential for both functionality and aesthetics. Choose fixtures that fit well within the available space and complement the overall design of your garage. Opt for durable and water-resistant materials that can withstand the unique conditions of a garage environment.

Hiring Professionals vs. DIY for Adding a bathroom to a detached garage
Decide whether you will hire professionals or undertake the project as a DIY endeavor. While a DIY approach can save money, it requires sufficient knowledge and skills. Hiring professionals ensures high-quality workmanship but comes at a higher cost. Consider your budget, time constraints, and the complexity of the project before making a decision.
Building the Bathroom to a detached garage
Once you have the necessary permits, materials, and a well-defined plan, it’s time to start building the bathroom. Follow your layout and design, ensuring accurate installation of plumbing and electrical systems. Frame walls, install fixtures, and connect all the necessary components following the best practices and local building codes.
Finishing Touches to the Bathroom in the detached garage
The finishing touches can greatly enhance the appearance and functionality of your garage bathroom. Install flooring, paint the walls, and apply appropriate sealants. Add mirrors, towel racks, and other accessories to create a welcoming and fully functional space.
Testing and Inspection
Before finalizing the project, test all the plumbing, electrical, and ventilation systems to ensure they function properly. Conduct a thorough inspection to identify any potential issues or code violations. Address any concerns and make the necessary adjustments to meet the required standards.
Maintenance and Upkeep
Once your bathroom is complete, establish a routine for its maintenance and upkeep. Regularly clean and inspect the fixtures, plumbing, and ventilation systems. Address any minor repairs promptly to prevent larger issues. Proper maintenance will ensure your garage bathroom remains in good condition for years to come.
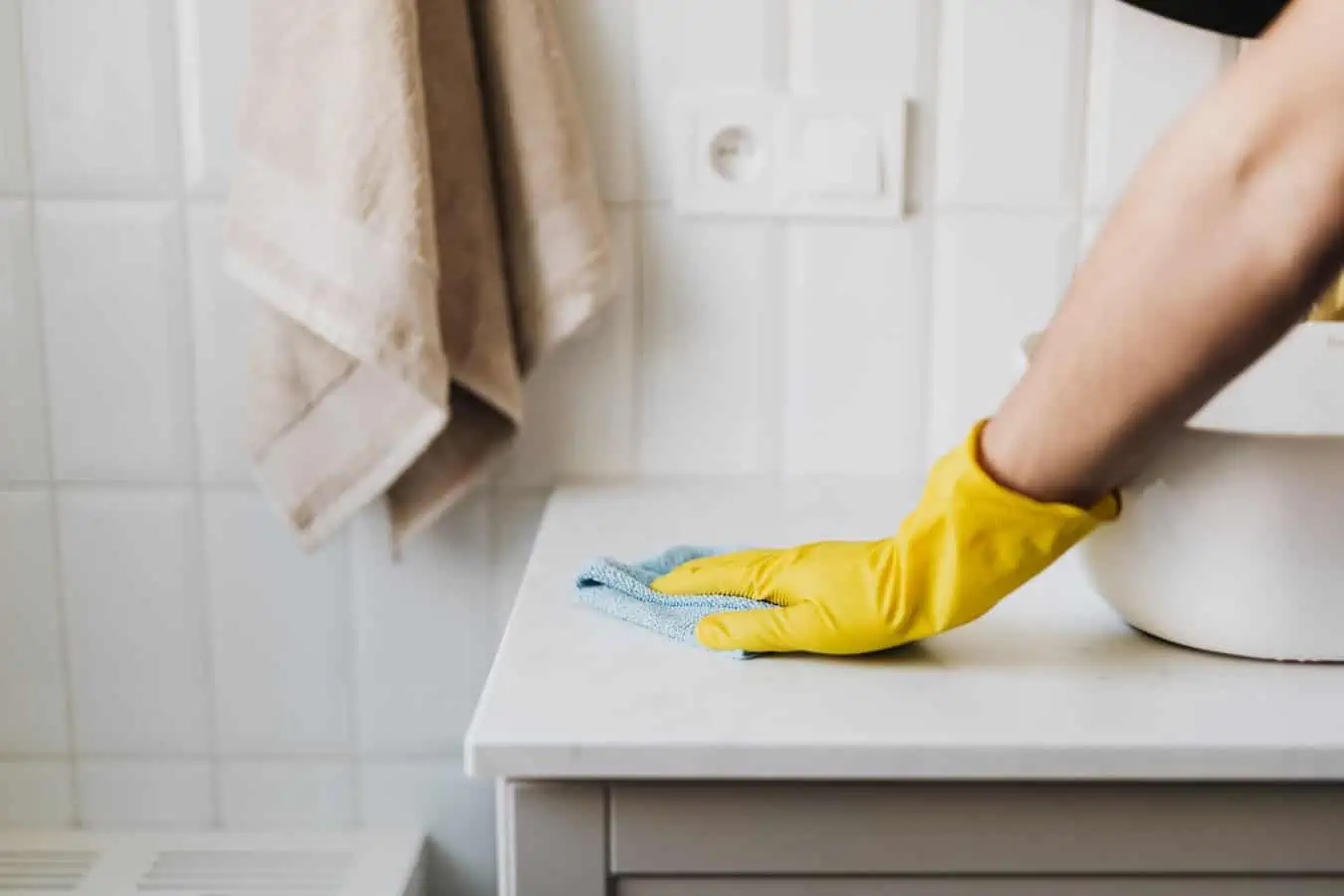
Tips and Guidance on How to add a Bathroom to a Detached Garage
Adding a bathroom to a detached garage can be a convenient and practical addition to your property. Here are some tips and guidance to help you with the process:
1. Determine feasibility
Check with your local building department or zoning authority to understand any permits or restrictions associated with adding a bathroom to your detached garage. They can provide specific guidelines and regulations you need to follow.
2. Assess space and layout
Evaluate the available space in your garage to determine the best location for the bathroom. Consider factors such as plumbing access, ventilation, and proximity to existing utilities. Ensure you have enough room for the fixtures you want, such as a toilet, sink, and shower or bathtub.
3. Plumbing considerations
Plan the plumbing layout carefully, taking into account the existing water supply and drainage lines. If your garage is not already equipped with plumbing, you may need to extend the lines from your house or connect to the main water and sewer lines. It’s advisable to consult a licensed plumber to ensure proper installation.
4. Electrical requirements
Determine the electrical needs of your bathroom, such as lighting, outlets, and any additional features like heating or ventilation. Hire a licensed electrician to handle the electrical work, ensuring compliance with local building codes and safety standards.
5. Ventilation and insulation
Adequate ventilation is essential in a bathroom to control humidity and prevent mold or mildew growth. Install a ventilation fan to improve air circulation. Additionally, consider insulating the walls and ceiling to regulate temperature and reduce noise transmission.
6. Waterproofing
Proper waterproofing is crucial in a bathroom to protect the structural integrity of your garage. Use moisture-resistant materials for walls and floors, such as cement board or waterproof drywall. Install a waterproof membrane or liner in the shower or bathtub area.
7. Flooring and finishes
Choose flooring materials that are suitable for a bathroom environment and can withstand moisture. Options like ceramic or porcelain tiles, vinyl, or linoleum are popular choices. Select finishes and fixtures that align with your desired aesthetic and budget.
8. Accessibility
If you plan to make the bathroom accessible for individuals with disabilities or older adults, ensure that it meets ADA (Americans with Disabilities Act) requirements. This includes considerations such as grab bars, wider doorways, and a wheelchair-accessible layout.
9. Lighting and ventilation
Install adequate lighting fixtures, ensuring a balance of ambient, task, and accent lighting. Incorporate natural light if possible, through windows or skylights. Combine artificial lighting with proper ventilation to create a comfortable and well-lit space.
10. Hire professionals
While you may be able to handle some aspects of the project, such as painting or tiling, it’s crucial to hire licensed professionals, such as plumbers and electricians, for the more technical work. They have the expertise to ensure proper installation and compliance with safety codes.
Remember to always consult with local professionals and obtain the necessary permits before starting any construction project. They can provide guidance specific to your location and ensure that your bathroom addition is done safely and in compliance with all applicable regulations.
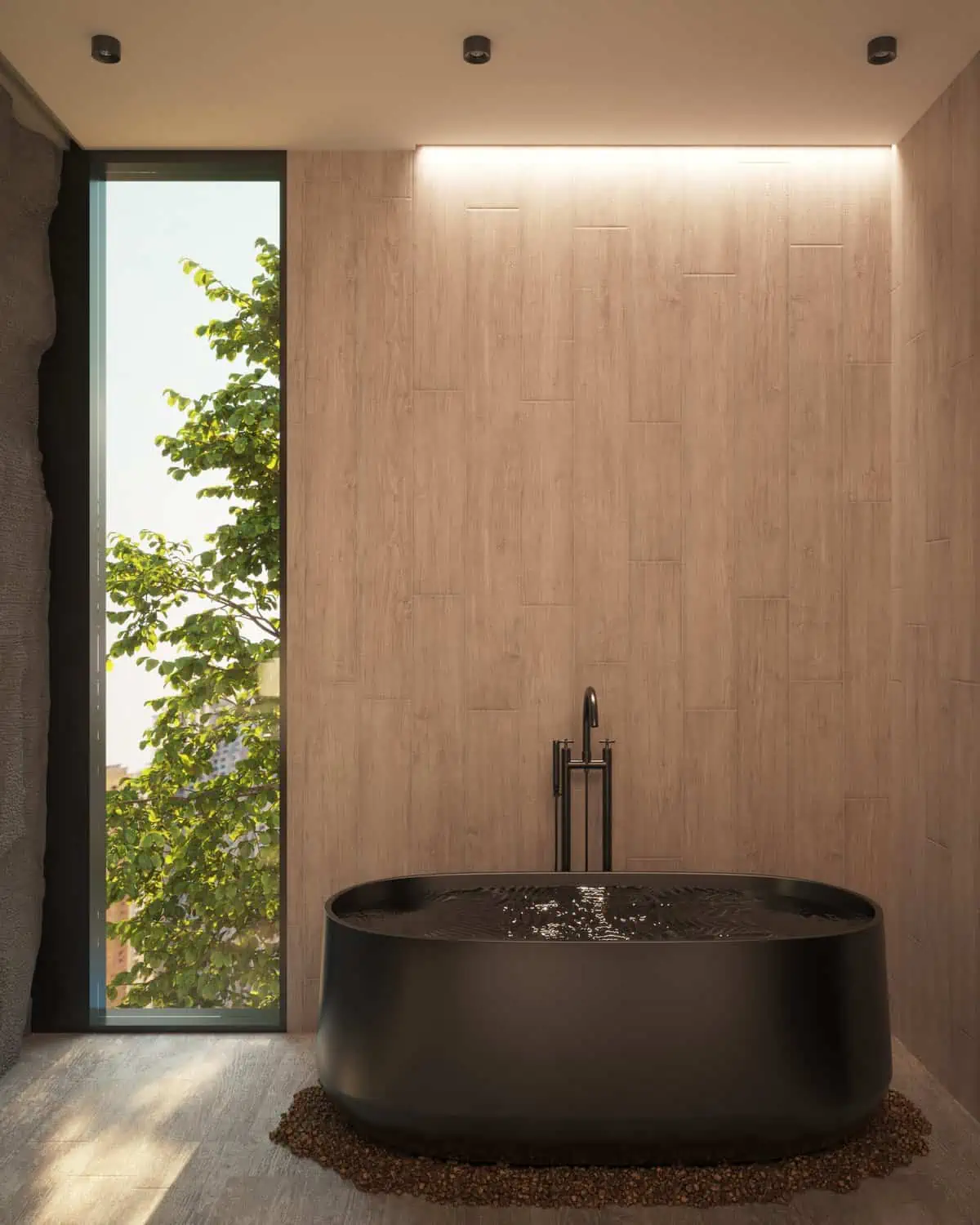
Conclusion on How to Add a Bathroom to a Detached Garage
Adding a bathroom to a detached garage can significantly enhance its functionality and convenience. By following the steps outlined in this article, you can successfully complete this project. Remember to plan meticulously, obtain the necessary permits, and consider the expertise required for plumbing and electrical work. With careful execution and attention to detail, you’ll have a functional and appealing bathroom in your detached garage.
FAQ’s on How to Add a Bathroom to a Detached Garage
1. Is it possible to put a Bathroom in the Garage?
Yes, it is possible to put a bathroom in the garage. However, it would require plumbing and electrical work to connect the necessary fixtures and utilities. Proper permits and adherence to local building codes would also be necessary.
2. How much does it cost to put a bathroom in a garage?
The cost of putting a bathroom in a garage can vary depending on various factors such as the extent of plumbing and electrical work needed, the choice of fixtures, and local labor and material costs. On average, it can range from several thousand to tens of thousands of dollars.
3. Can you add plumbing to a garage?
Yes, it is possible to add plumbing to a garage. However, it would typically require professional plumbing installation. The process involves extending the water supply and drainage lines from the main house or connecting them to an independent water source and septic system, depending on local regulations and requirements.
4. How to have a bathroom without plumbing?
One option for having a bathroom without plumbing is to use a composting toilet, which breaks down waste into compost. Other alternatives include portable chemical toilets that use chemicals to break down waste, or dry toilets that use heat to evaporate waste. These options require minimal or no water usage.
5. How to run plumbing to a detached garage?
To run plumbing to a detached garage, you’ll need to follow these steps: 1. Assess the distance and terrain between the main house and garage. 2. Determine the best method for running water supply and drainage lines, such as trenching or using above-ground pipes. 3. Install the necessary pipes, fittings, and valves, ensuring proper connections and adherence to local codes. 4. Test the plumbing system for leaks and ensure proper functionality.
6. Do I need a permit to add a bathroom in my garage?
Yes, in most cases, you will need a permit to add a bathroom in your garage. Building permits are typically required for any significant modifications or additions to a property, including plumbing work. It’s important to check with your local building department to determine the specific permit requirements for your area.
7. How long does it typically take to add a bathroom to a detached garage?
The timeline for adding a bathroom to a detached garage varies depending on various factors, including the complexity of the project, local permit requirements, and the availability of contractors. On average, it may take several weeks to a few months to complete the entire process, including planning, permits, construction, and finishing.
8. Do I need to insulate my detached garage before adding a bathroom?
Insulating your detached garage is highly recommended, especially if you plan to use it year-round or in colder climates. Insulation helps regulate temperature, improve energy efficiency, and prevent moisture-related issues. Consult with a contractor to assess the insulation needs of your garage.
9. Can I convert my detached garage into a living space with a bathroom?
Yes, it is possible to convert your detached garage into a livable space with a bathroom. However, the specific regulations and requirements for converting a garage into living space vary depending on local building codes. Ensure compliance with all necessary permits, safety standards, and zoning restrictions.
